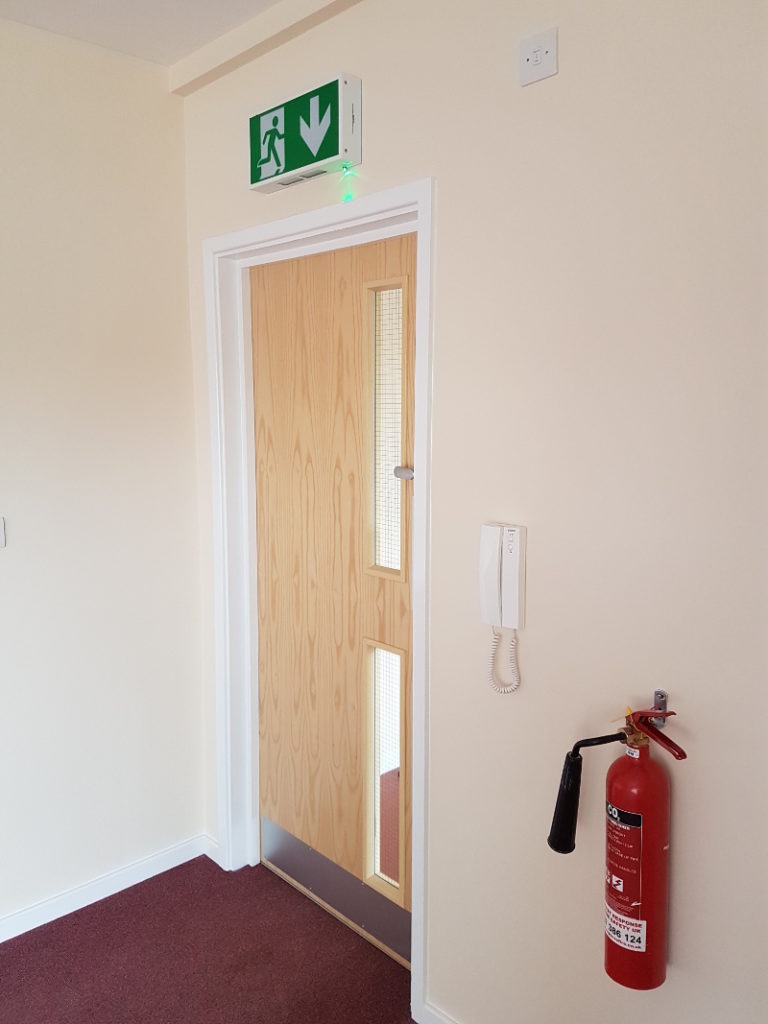Additional fire safety requirements must be adhered to on commercial renovation projects.
When we carry out commercial renovation projects, the level of scrutiny the work will undergo rightly increases. Commercial premises will usually have larger numbers of people and furthermore this often includes the general public. It is therefore important that all regulations are met including those relating to fire safety on commercial renovations.
Commercial Renovations
Builders with experience of working for commercial clients will be familiar with the process of dealing with building control. When carrying out any structural alterations, building control must be informed to prove the work will be safe. See our blog on taking out walls for more on this. It is also necessary to involve building control when making changes to the layout of a commercial or public building. The reason for this is predominantly fire safety.

Means of Escape
Building control work with regional fire marshals to ensure that in the event of a fire, people in the building will have a clear and obvious fire exit route. Their means of escape.
The route for means of escape must be controlled, this includes:
As little distance as possible to get out the building
Contain minimal obstructions
Little to no risk of fire or smoke penetration. This means fire rated doors, walls, flooring and ceiling
Well-lit with sufficient emergency lighting and signage.
When thinking of fire safety on commercial renovations, the fire marshal will most of all be thinking about getting everyone out safely. This must include people who don’t know the building. Someone unfamiliar with the layout of the building may not remember the way out particularly with the panic of a fire alarm sounding and potential loss of power in the building. It is crucial that these people are given the lifeline of a clear and obvious means of escape.
Emergency Lighting and Signage
In the event of a power cut, people must still be able to exit the building safely so emergency lighting needs to be in place. This is lighting with a battery back up that kicks in when power is lost. Emergency light fittings should be installed on exit routes every three metres and at every change of direction. Most importantly, doors to exit through should also have emergency lighting above them and this should be accompanied by signage to directing them.
Detection
It is of course, imperative that suitable fire detection methods are installed. As this is specialist work, Ashton Renovations sub-contract this aspect of the work.
Fire safety on commercial renovations is very important as it will save lives in the event of emergency. For more advice on your project, please get in touch today.
