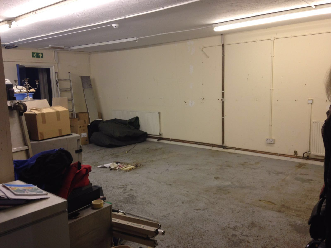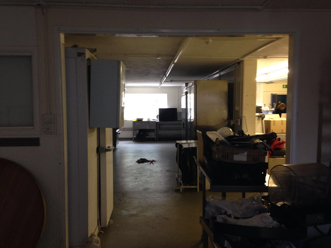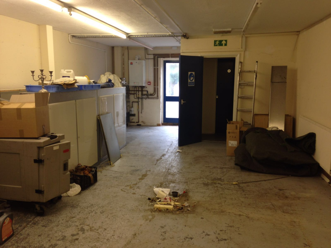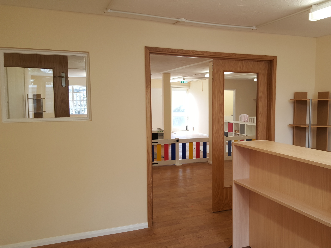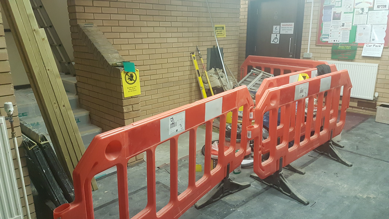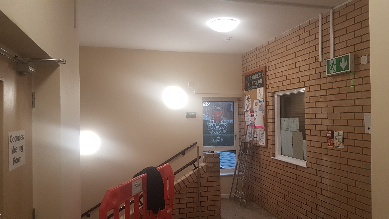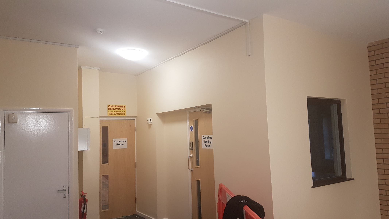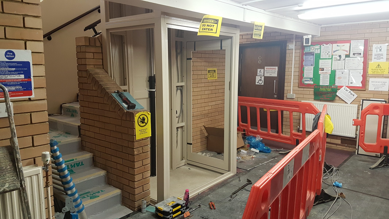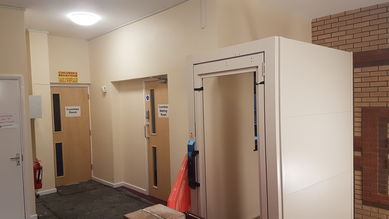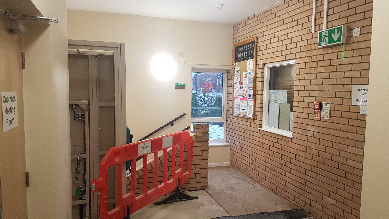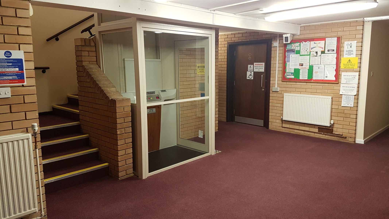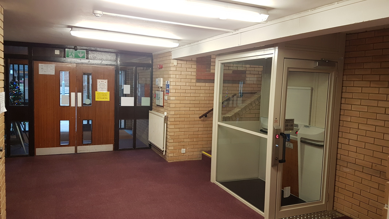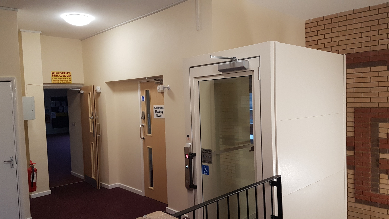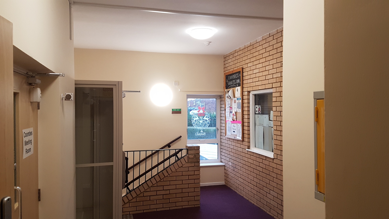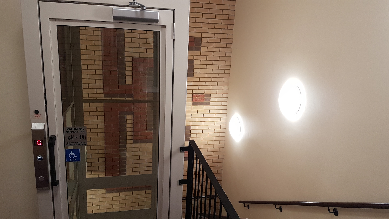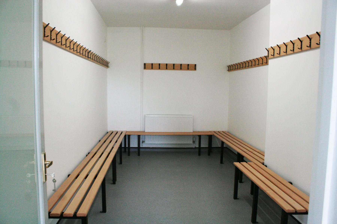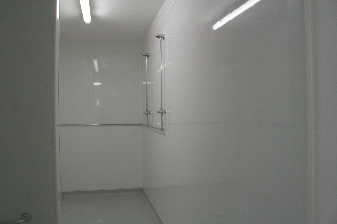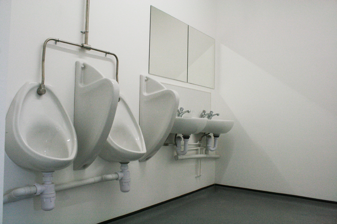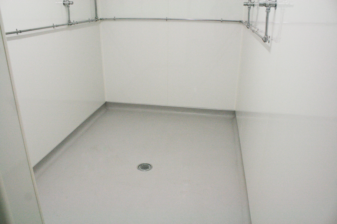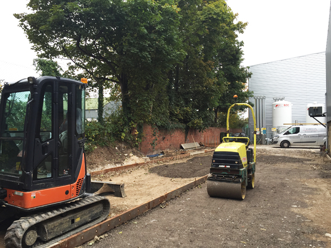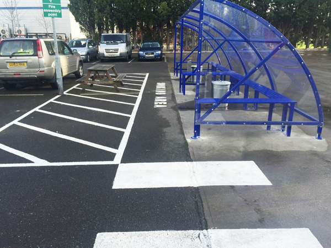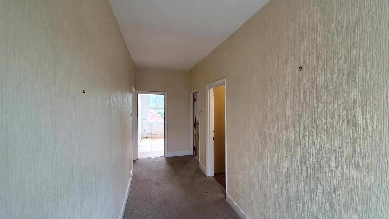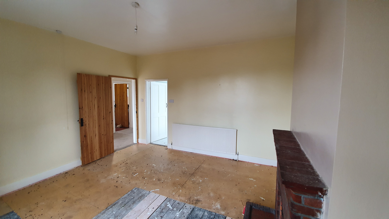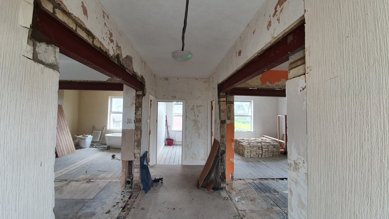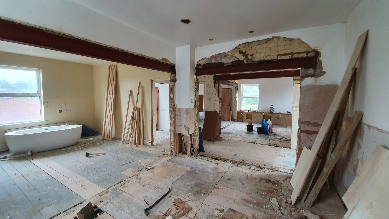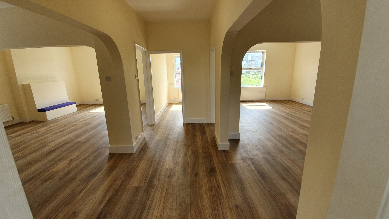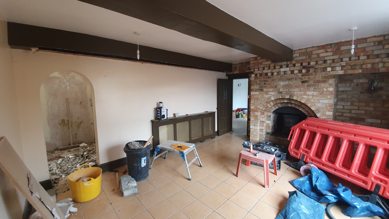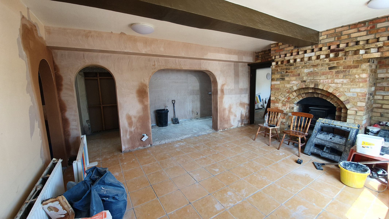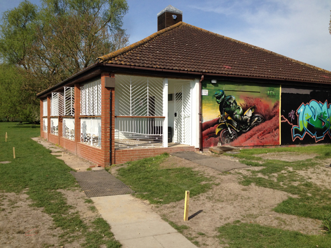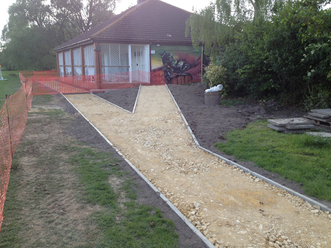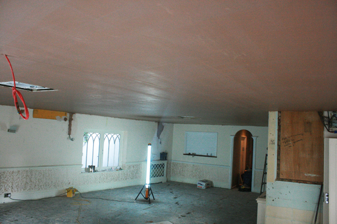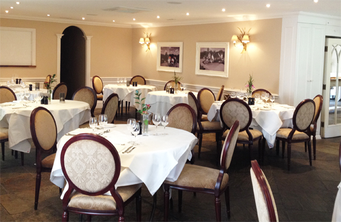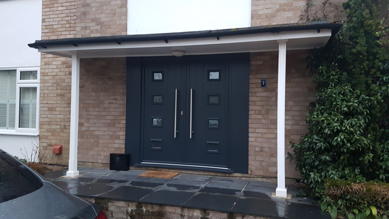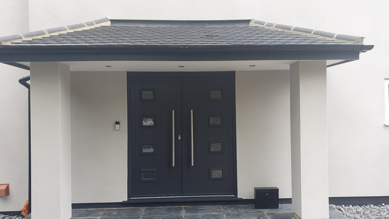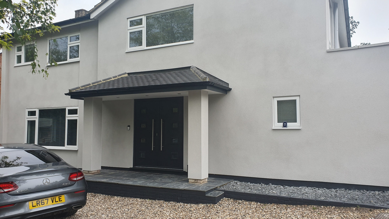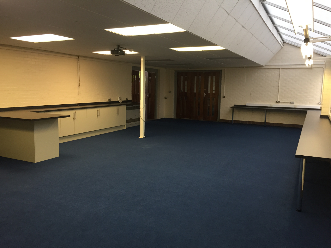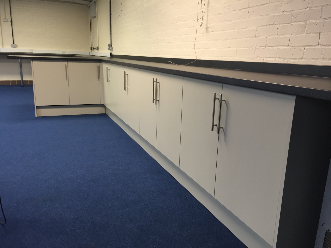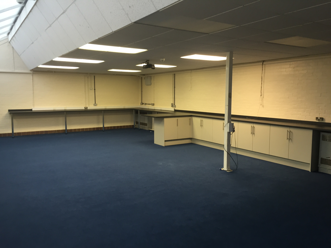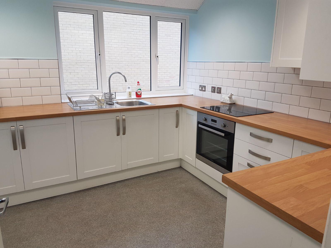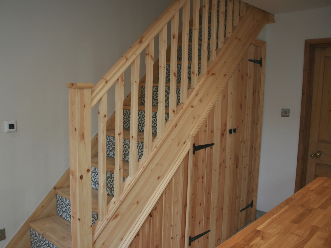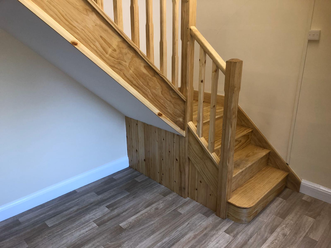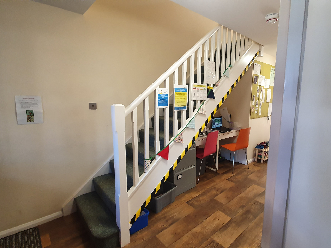OUR WORK
Please click on an image below to view examples of Ashton Renovations work.
See examples of our domestic and commercial renovations.
Please Contact Us for more information.
Royston Day Nursery Return to Projects
Our latest project is the conversion of an old commercial kitchen into a working day nursery.
The project involved stripping the existing unit of all fixtures and fittings related to the commercial kitchen and completely renovating the interior with installation of entirely new electrics and plumbing, re-plastered and decorated surfaces and installation of new fire rated oak veneer doors with large glass viewings.
Ashton Renovations service included the complete project management of this nursery fit out in Royston including all necessary liaison between client and authorities to complete the renovation.
Sawston Gym Changing Rooms Installation Return to Projects
This changing room installation was for a client opening a new gym in Sawston, Cambridgeshire.
With limited space on an exitsing mezzanine, the client asked us to design and install two changing rooms with commercial shower wetrooms and benches.
This commercial changing room installation project included building stud walls to create the space, plastering and decorating. Installation and plumbing of wetroom formas, showers and toilets. Fitting of changing room cubicles, benches and safety vinyl flooring. Installation and wiring of LED lighting including Emergency Exit lighting.
Cambridgeshire Pavilion Changing Rooms Return to Projects
This commercial changing room fit out and wetroom installation was for a South Cambridgeshire Parish Council.
To install the wetroom areas, we had to create a drainage system under a screeded floor with the correct fall to direct water into the drain. This was covered with a non-slip safety vinyl flooring installation which also ran through into the changing room areas.
We installed and plumbed in multiple showers, toilets and hand basins. Fitted timber benches on steel legs with hooks above. LED lighting and emergency lighting installation to complete the renovation.
Royston Domestic Kitchen Return to Projects
This Royston kitchen fitting project was carried out for a domestic customer as part of a wider renovation which included plastering, decorating, LED lighting, engineered flooring and an aluminium Bi-Fold door installation.
The Bi-Fold door was fitted in place of an existing external wall. To do this we had to temporarily prop the wall up to remove the existing brick and block work and install a steel beam lintel. This created the void to install the Bi-Fold door.
Commercial Bathroom Installations Return to Projects
Ashton Renovations are experienced in commercial bathroom installations in Royston, Cambridge, Hertfordshire and Essex.
These projects are sometimes isolated bathroom installations or can be as part of a wider commercial fit out renovation.
We are able to carry out the full renovation including all plumbing works, electrical and lighting works. Installation of commercial grade bathroom products including sanitaryware, cubicles and vanity units. We also complete out commercial bathroom installations to a high standard with necessary platering, tiling and decorating finshes. All works fully carried out and project mnaged by Ashton Renovations.
Please see the gallery below for a selection of our commercial bathroom installations.
Thermal Engineering Return to Projects
This was a three phase Royston Commercial Renovation project.
The initial stage was large scale concrete works. This involved laying 250 square metres of reinforced concrete for a storage compound.
The second phrase focussed on major fencing expansion and readjustments. We constructed over 250 metres of wire mesh security fencing and fitted two large double gates in order to provide an area for waste materials to be kept. Within this area we constructed a higher level security area approximately 10 square metres using palisade fencing.
Finally, stage three included smoking area installation wih two free standing structures and commercial concrete floor painting.
Bedfordshire Day Nursery Renovation Return to Projects
Another Day Nursery Renovation Project. This was the conversion of a domestic property into a nursery in Bedfordshire.
As part of this conversion project the client wanted arches installed around the property, creating more floor space and better visibility to staff with an aesthetical touch. To build these arches we had to temporarily prop the walls, intall steam beam lintels and form arches underneath. These were then plastered and decorated.
This Bedfordshire nursery renovation also included installation and plumbing of toilets and hand basins, installation of LED lighting and emergency lighting. Safety flooring installation, decorating and door fitting.
Melbourn Recreational Ground Pathway Return to Projects
This was another project for a South Cambridgeshire Parish Council to lay a tarmac pathway running from a recreational ground car park to a village pavilion.
Cambridgeshire Extension Return to Projects
This Cambridgeshire renovation was to build an extension for a domestic customer.
The customer had an existing single storey extension on the side of their house but wanted a builder to make it two storey larger area.
This meant stripping the original extension of its roof and one wall, extending the foundations and building the new double storey extension to dimensions of the architectural plans including the roof.
The extension created two new bedrooms for the customer, a downstairs shower and toilet and additional living space.
As well as building the shell of the extension, Ashton Renovations also carried out and project managed all internal aspects of this project including the plumbing, electrics, insulation, dry lining, plastering, tiling, flooring and decorating.
Further to building the extension this Cambridgeshire renovation project also included a steel beam installation in another area of the house to increase the size of the kitchen and the subsequent kitchen fitting all carried out by Ashton Renovations.
The Sheene Mill Return to Projects
In this commercial renovation in Cambridgeshire, we converted a function room into a high specification dining area for a high end hotel.
The renovation included plumbing and electrics including various lighting methods for different themes and sound system installation. The project also included dry lining, plastering and decorating. Ashton Renovations carried out and project managed all works to a complete finish.
School Community Centre Office Build Return to Projects
In this school renovation project in Cambridgeshire, the client needed an office built in their adjoining community centre for private meetings with students.
Ashton Renovations built the office with stud walls, sound proof plasterboard and acoustic wool. The walls plastered and decorated. Further to this, to ensure the office would be sound proof as the importance of this was made clear by the client, we fitted the required window with acoustic rated glass and a fire door entrance for additional thickness and density. We also installed two LED light fittings and an electric heater inside the office build.
Cambridgeshire Nursery Garden Renovation Return to Projects
In this Cambridgeshire nursery garden renovation we installed outdoor soft flooring and pickett fencing.
Over a period of two days we took a previously unused area of our client’s nursery garden and turned it into a bright and colourful space with secure fencing and a soft and practical outdoor flooring. We also removed and relayed the bark around the fencing and throughout the whole of the remainder of the garden.
Royston Office Renovation Return to Projects
This office renovation in Royston was to convert an old social club into an office within a North Hertfordshire District Council building.
The commerical renovation included stripping out all contents of the social club including the bar, kitchen, lighting, flooring, doors and bulk head air conditioning units.
Once bare, we carried out the office fit out. We plastered and decorated throughout with installation of LED spot lighting throughout with necessary LED emergency lighting. Flush mounted air conditioning installation, fitting of new oak veneered fire doors and commercial grade carpet fitting.
The office renovation was completed with a small convenience kitchen fitting.
Royston Domestic Porch Building Return to Projects
These domestic customers in Royston needed a builder to renovate the porch at the front of their house.
Working with an external renderer, we took down and disposed of the existing porch / lean-to and replaced it building a new porch with brick pillars and a roof installation to match the existing roof of the house. The renderers came in after us to render the entire front elevation of the house including the brick pillars we built.
Cambridgeshire School Classroom Renovation Return to Projects
This commercial renovation was carried out for a school in Camridgeshire.
For this renovation, we stripped out the classroom of all built in units and flooring. We then re-levelled the floor and installed the commercial grade carpet and new units and worktop.
Royston Fire Damage Restoration Project Return to Projects
This project was the restoration of a commercial office kitchen in Royston which had been severely damaged by a fire.
Ashton Renovtions completely stripped out all of the original kitchen including all plasterboard, flooring and ceiling right back to blockwork, sub-floor and structural aspects of the building. We then thoroughly cleaned down all structural surfaces with a speciality cleaning solution designed to remove any smoke odours that could have been left by the fire.
We then re-built the room with plasterboard, flooring and ceiling installation works. We plastered and decorated the kitchen, installed new LED lighting with required emergency lighting and vinyl flooring. With the room ready for kitchen fitting, Ashton Renovations carried out the remaining project to a complete finish with worktops, tiling and suspended ceiling installation.
Staircase Installations Return to Projects
Throughout Ashton Renovations many projects, commercial and domestic, some renovations have required the installation of staircases.
Please see the gallery below for a few of our staircase installations in Royston and Cambridge.

